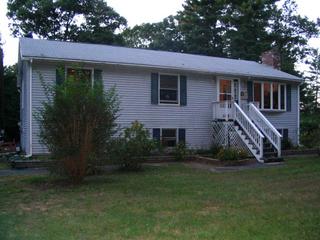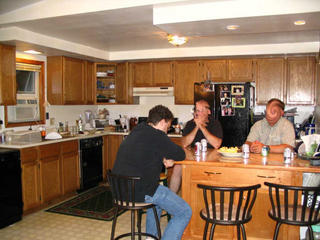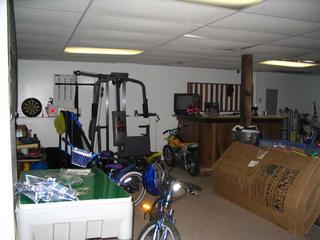Seeing the house again after some time away was a good way to sync up the memories we had of the place. It was a little rougher around the edges than I remembered -- a couple areas where the gutters needed repairing, more dirt on the exterior of the house -- and the living room felt smaller while the kids' rooms seemed bigger. I don't know, just how it felt.
This time we also paid more attention. The downstairs, while finished, is not heated. It gets down to 55 or so during the winter, which is really too cold for doing a lot. You'd need a space heater, or something. If we wanted to hang out down there a lot we'd need a more permanent solution -- extend the heating or put in a pellet stove.
Overall, though, we saw nothing to make us want to run away. It's scary, now, because we're moving towards the area where we have to make real decisions. So far it's been "nothing binding," but we're getting closer by the day.
We took some pictures, this time, but it was at dusk so they didn't come out great. Here are some of the more useful ones.
 That's the front of the house. It's a raised ranch, so the front door is above the ground. I'm not a big fan of those front steps and mini-porch thing, and Jess agrees. We'd be changing that fairly soon. There are some nice flowers around the base of the house, though, which could look even nicer with a little care.
That's the front of the house. It's a raised ranch, so the front door is above the ground. I'm not a big fan of those front steps and mini-porch thing, and Jess agrees. We'd be changing that fairly soon. There are some nice flowers around the base of the house, though, which could look even nicer with a little care. This is a shot of the back yard, taken from the side of the house. At the left you can see the stairs leading up to the back deck. Immediately in front is the kids' pool which is in the process of being taken down and put away. The property extends back into the woods.
This is a shot of the back yard, taken from the side of the house. At the left you can see the stairs leading up to the back deck. Immediately in front is the kids' pool which is in the process of being taken down and put away. The property extends back into the woods. This is a shot of the back of the house, taken from near the swing set in the back. As you can see, plenty of yard. Again, the deck is a little ugly, and if you look close you can see the busted gutters. The gutters are almost nothing to fix, and the deck would be a project but not the end of the world. Under the deck now is a sandbox which would need fixing up too. You can also see the sliding doors into the kitchen and basement from here.
This is a shot of the back of the house, taken from near the swing set in the back. As you can see, plenty of yard. Again, the deck is a little ugly, and if you look close you can see the busted gutters. The gutters are almost nothing to fix, and the deck would be a project but not the end of the world. Under the deck now is a sandbox which would need fixing up too. You can also see the sliding doors into the kitchen and basement from here. This is a shot of the living room upstairs. It's much bigger than it looks, because you can't even see the bay window in this shot (that you can see in the exterior shot above). Note the fireplace ... yay!
This is a shot of the living room upstairs. It's much bigger than it looks, because you can't even see the bay window in this shot (that you can see in the exterior shot above). Note the fireplace ... yay! Here's a shot of the kitchen. Jess and her cousin love this picture because it shows how big the area is. There's room for a table behind the spot where Jess took this shot, even. The three of us are all sitting at an island which may or may not stay.
Here's a shot of the kitchen. Jess and her cousin love this picture because it shows how big the area is. There's room for a table behind the spot where Jess took this shot, even. The three of us are all sitting at an island which may or may not stay. Last of all, here's a shot of the finished basement. It's in total disarray, being used for storage more than anything else. This would be a completely blank slate, really. It's a little intimidating thinking of what we could do down there with a little time and materials. I have visions of basement bars, poker tables, and HDTV projected onto a hanging screen, but we'll see what the bank account can actually handle in a few years.
Last of all, here's a shot of the finished basement. It's in total disarray, being used for storage more than anything else. This would be a completely blank slate, really. It's a little intimidating thinking of what we could do down there with a little time and materials. I have visions of basement bars, poker tables, and HDTV projected onto a hanging screen, but we'll see what the bank account can actually handle in a few years.In any case, we don't know what this actually holds for us. But it did us good to see it again, and to have someone else there to cast an impartial eye. Jess's parents really liked it -- her father was constantly pointing out little things, talking about how easy it would be to change this or that ... very reassuring. Gotta buy while he's young and healthy enough to help out! After all, I'm not going to get stuck doing all this myself....

No comments:
Post a Comment